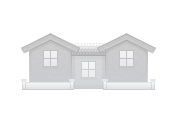Current Listings
- RENT
- $3,995
- Square Feet
- 3,997
- Bed / Bath
- 5 bd / 4 ba
- Available
- NOW
stunning two-story home with open-concept in Wolf Ranch Toll Brothers Community!
6440 Rolling Creek Dr, Colorado Springs, CO 80924 Map
Square Feet: 3,997 Available Now
********* 1 month rent Off if leased by 12/15/2025 *********
This stunning two-story home features a covered front porch with an oversized front door that welcomes you into a lovely foyer adjacent to a convenient office. The open-concept great room boasts floor-to-ceiling windows designed to maximize natural light and scenery. A dream kitchen with an extensive island flows into the casual dini...
Appliances: All appliances
Pet Policy: Cats allowed, Small dogs allowed
- RENT
- $2,450
- Square Feet
- 1,840
- Bed / Bath
- 3 bd / 2.5 ba
- Available
- NOW
Beautiful 3 Bedroom 3 Bath Home Available for Rent!
7668 Kiana Dr, Colorado Springs, CO 80908 Map
Square Feet: 1,840 Available Now
********* 1 month rent Off if leased by 12/15/2025 *********
Excellent house with 3 beds and 2.5 baths, this like-new two-story home has been impeccably maintained since its recent construction in 2016. Entertain in style with stunning hardwood floors on the main level, an open living and dining area walking out to the yard, and gorgeous quartz countertops. The yard comes complete with auto sp...
Utilities Included: Tenant pays all
Appliances: All kitchen appliances, Washer & Dryer
Pet Policy: Cats allowed, Small dogs allowed
- RENT
- $2,295
- Square Feet
- 1,125
- Bed / Bath
- 2 bd / 2 ba
- Available
- NOW
Remodeled top floor penthouse ,corner unit with stunning views!
9039 E Panorama Cir, #C-407, Englewood, CO 80112 Map
Square Feet: 1,125 Available Now
Newly renovated top floor unit that has views of the mountains to the southwest and extensive natural light. This unit features two bedrooms and two baths and is just waiting to be called your own. Updates include newer luxury vinyl flooring, newer paint, newer carpet, granite counter tops, stainless steel appliances, in-unit laundry, newer smoke and carbon monoxide detectors, a private balco...
Utilities Included: Water, Maintenance Grounds, Sewer, Snow Removal, Trash, Water Assoc Amenities: Fitness Center, Parking
Appliances: Washer & Dryer, All kitchen appliances
Pet Policy: Cats allowed, Dogs allowed
- RENT
- $2,850
- Square Feet
- 1,705
- Bed / Bath
- 4 bd / 2.5 ba
- Available
- NOW
Fully renovated ranch style home near Anschutz Medical Campus
1655 Oakland Street, Aurora, CO 80010 Map
Square Feet: 1,705 Available Now
********* 1 month rent Off if leased by 12/15/2025 *********
Attention Tenants!! This could be the ultimate single-family home you’ve been searching near Anschutz Medical Campus. Stretching over 1,700 sqft, there are 4 bedrooms and 2.5 baths with generous living spaces bathed in natural light. This beautiful fully updated home has a highly desirable 4 bedroom. The stunning kitchen is brand new...
Utilities Included: Tenant pays all
Appliances: All kitchen appliances
Pet Policy: Cats allowed, Small dogs allowed
